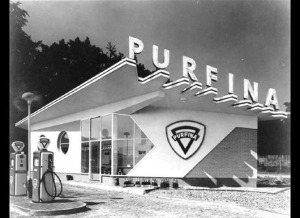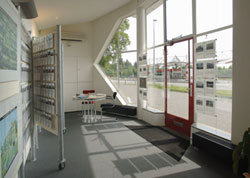{image 3}
Architects: Sybold van Ravesteyn (18-2-1889 Rotterdam – 23-11-1983 Laren)
Location Apeldoornseweg 105, 6816 SM Arnhem
Client N.V. Purfina
Completed 1955-1957
Photos Stijn de Vries
Dutch architect Sybold van Ravesteyn is the author of several interesting projects in the Netherlands that we could call at these days “infrastructural”. Amongst others, he worked on design of several railway stations such as Rotterdam Blaak (1934 destroyed in the Rotterdam Blitz), Utrecht Centraal (1936-1940), Roosendaal (1949), Vlissingen (1950), ‘s-Hertogenbosch (1952), Nijmegen (1954) and Rotterdam Centraal (1950-1957 demolished). Moreover, he designed the Diergaarde Blijdorp (1937-1940) and about 20 petrol stations in the NL.
We are presenting here one of those worthy of particular interest: the “benzinestation Purfina” in apeldoornseweg 105, in Arnhem.
Following some information we deliberately translated from the <a href=”http://zoeken.nai.nl/CIS/project/21058″ target=”_blank”>NAi archive</a>.
The municipality of Arnhem listed the gas station as municipal monument since 1990. The property is vacant (1997). During the renovation design the Purfina sign of the toothed roof disappeared. The Arnhem petrol station is one of the few surviving stations of Van Ravesteyn. It is a very small building with only one platform. The service building has only one lodge, store and toilets. These features – a total of approximately 45 m2 – a row in an elongated shape and by placing the front façade of the block to bevel the edges and turning towards the road, he sees a chance up front to turn away. This movement is further reinforced by the – in two ways – sloping roof, which initially had in large neon letter “Purfina ‘on it. These letters are placed on a jagged roof, following in a strange way the completely irregular typography of the site. Other dynamic accents towards the building also accentuate the sloping bar – Van Ravesteyn rather than a constructive consideration of form – the wedge-shaped and triangular windows and walking around the corner plastered the inclined surface. Steel Kiosk (surface area: 1.40 x 1.80 m, height 2.80 m) with 105 petrol stations across the Apeldoornseweg. The rainwater drains were in the corners of the airframe up coat color was a bright contrast of yellow brick, blue tile and white walls. Here again, a round window is present. Crosscut the south wall of the gas station was equipped with a ommetseld brand emblem. It tapers to the rear overhang and contained a bright spot on the emblem could be addressed. The construction of this building was controversial in its time.
///
<a href=”http://zoeken.nai.nl/CIS/project/21058″ target=”_blank”>NAi file BENZINESTATION PURFINA APELDOORNSEWEG 105 (ARNHEM)</a>
<a href=”http://www.arneym.nl/monumentenbuitenstad/finastation/index.html” target=”_blank”>Arneym website</a>
///
Also, a brief description from the <a href=”http://www.architectureguide.nl/project/list_projects_of_architect/arc_id/1/prj_id/574″ target=”_blank”>ArchitectureGuide website</a>:
///
The head elevation of this elongated box is splayed and turned to the road, a movement strengthened by the triangular window turning the corner and the serrated roof edge. The spatial composition thus created forms a dynamic exception to the string of unimaginative petrol stations disfiguring the Dutch roads. On the toothed roof edge once stood the brand name ‘Purfina’. A small extension to the rear was added during restoration work.
///
Pictures are from the mentioned website (<a href=”http://zoeken.nai.nl/CIS/project/21058″ target=”_blank”>NAi</a> and <a href=”http://www.arneym.nl/monumentenbuitenstad/finastation/index.html” target=”_blank”>Arneym website</a>)
{image 1}{image 2}{image 4}{image 5}

